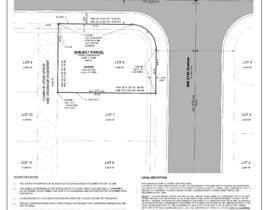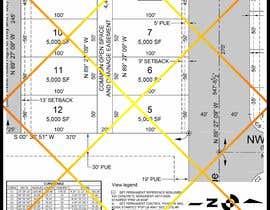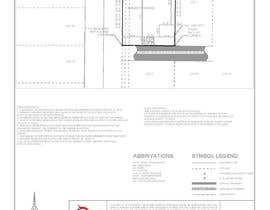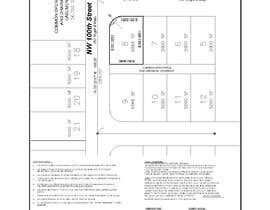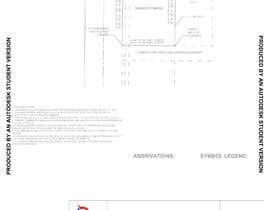Draft a survey in AutoCAD Civil3D or similar software
- Estado: Closed
- Premio: $160
- Propuestas recibidas: 11
- Ganador: Ortimi2020
Resumen del concurso
I am looking for someone (or a group of people) who would be able to assist me with drafting residential surveys. This contest requires that you use AutoCAD Civil 3D or some variance of this software. Additionally, you should have some knowledge on how to draft surveys in the program.
Attached is a copy of a Plat Map of a Neighborhood, located in Alachua County, FL (USA). File name: 24_093_01.pdf
I would like you to please draw Lot 8 using “bearings and distances” and the curve tool. Also please include the neighboring lot, neighboring street centerlines, Public Utility Easement, SetBack and Common Areas.
The resulting drawing should have a 8 1/2" x 17" paper size layout, and the drawing should be scaled appropriately, at a rounded number (Typically 1:20, 1:40 or 1:50).
Please include the legend, and include the notes and a space for what would be the legal description.
***Required Deliverables***
The required deliverables will be a pdf file of the final export from Civil3D and the Civil3D DWG file itself.
Habilidades recomendadas
Comentarios del empleador
“@Ortimi2020 won the contest on 27 February 2020”
![]() vw7481763vw, United States.
vw7481763vw, United States.
Principales propuestas de este concurso
-
Ortimi2020 Venezuela
-
MKafri Jordan
-
rasheda88 Bangladesh
-
masanisreekar1 India
-
innocenttani28 Pakistan
-
triarq Mexico
-
masanisreekar1 India
Tablero de aclaración pública
Cómo comenzar con los concursos
-

Publica tu concurso Fácil y rápido
-

Consigue toneladas de propuestas De todo el mundo
-

Elige la mejor propuesta ¡Descarga fácilmente los archivos!

