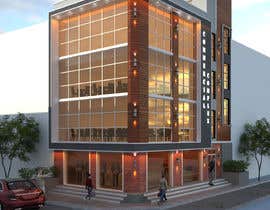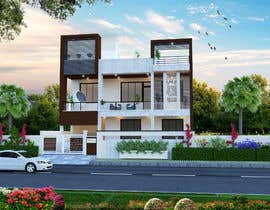Initial Building Architecture and Design Layouts
- Estado: Closed
- Premio: $50
- Propuestas recibidas: 4
- Ganador: shakyagunjan15
Resumen del concurso
This project consists of the initial architecture and design drafts for a 4 floors building (flat + 3).
The property is a corner lot located in west Africa and has an estimated surface area of 171.9 m2. Its boundary dimensions are 17.77 m X 10.11 m X 16.24 m X 10.14 m (see attached layout draft for details).
The lot/land dimension and layout information is included in the attached drafts.
See location area in google maps using the following GPS coordinates.
Latitude: 14° 45’ 38.682” N
Longitude: 17° 17’ 57.000” W
Almost all the properties built in the area do not include any setbacks. They are built walls-to-walls adjacent to each other. However we can consider the possibility of using setbacks in this design layouts.
The property surface should also contain not-built / not-covered open area. Please let me know if you need additional information.
The building should include the following features:
• First floor:
o One (1) car garage;
o One (1) small office;
o Four (4) medium rooms (or studios) with inside bathroom (no inside kitchen needed)
o One (1) small or medium storage room;
o One (1) small or medium shared kitchen;
o One (1) public bathroom with 1 WC for men (+ urinal) and 1 WC for women.
• Second floor:
o One (1) large multipurpose events / banquet hall with a small sound / video control room;
o One (1) public bathroom with 2 WCs for the men (+ urinal) and 2 WCs for the women. (it’s ok if the bathroom is inside the events hall next to the control room).
• Third floor:
o Four (4) studios with inside bathroom and small kitchenette;
o One (1) laundry and/or storage area if possible.
• Fourth floor:
o A one (1) bedroom apartment;
o A two (2) bedrooms apartment.
• Terrace Area
o The space in the terrace area above the 4th floor will be fitted out with a small minibar restaurant with chairs and tables and a barbecue.
Note for the contest winner:
After the work is completed, I will need to receive the design layouts files in their original format.
There is a possibility to hire you to do further work on the next phases of this project.
Habilidades recomendadas
Comentarios del empleador
“Gunjan is a very talented architect. He is very knowledgeable and very dedicated to delivering quality work on time and on budget. I highly recommend him and will be hiring him again in my other upcoming projects.”
![]() compusen, United States.
compusen, United States.
Principales propuestas de este concurso
-
shakyagunjan15 Nepal
-
catvil12312 India
Tablero de aclaración pública
Cómo comenzar con los concursos
-

Publica tu concurso Fácil y rápido
-

Consigue toneladas de propuestas De todo el mundo
-

Elige la mejor propuesta ¡Descarga fácilmente los archivos!



