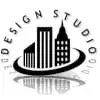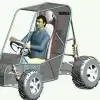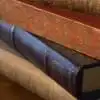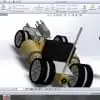
AutoCad 2D
₹100-400 INR / hour
Cerrado
Publicado hace casi 10 años
₹100-400 INR / hour
We require Autocad 2d dwg files to be created from some hand drawings. Absolute accuracy is essential,
We would require the work to be completed within the next 1 to 2 days. There are 1 x A1 sheets of line work to be prepared and all the dimensions are already calculated on our hand drawings.
See enclosed for the types of dwgs required - these have been drawn in a graphic package and require transforming to accurate Autocad...
There are two drawings (ground floor,first floor), but we need only ground floor.
ID del proyecto: 6148657
Información sobre el proyecto
30 propuestas
Proyecto remoto
Activo hace 10 años
¿Buscas ganar dinero?
Beneficios de presentar ofertas en Freelancer
Fija tu plazo y presupuesto
Cobra por tu trabajo
Describe tu propuesta
Es gratis registrarse y presentar ofertas en los trabajos
30 freelancers están ofertando un promedio de ₹319 INR /hora por este trabajo

5,6
5,6

3,8
3,8

0,0
0,0

0,0
0,0

0,0
0,0

0,0
0,0

0,0
0,0

0,0
0,0

0,0
0,0

0,0
0,0

0,0
0,0

0,0
0,0

0,0
0,0

0,0
0,0

0,0
0,0

0,0
0,0

0,0
0,0

0,0
0,0

0,0
0,0

0,0
0,0
Sobre este cliente

Nagpur, India
0
Miembro desde oct 24, 2013
Verificación del cliente
Otros trabajos de este cliente
$2-8 USD / hour
Trabajos similares
$250-750 USD
$10-30 USD
₹250000-500000 INR
$25-50 USD / hour
$30-250 USD
$2-8 USD / hour
$2-8 USD / hour
$3000-5000 USD
$30-250 USD
$20-30 SGD / hour
$10-30 USD
£10-20 GBP
$250-750 USD
$10-30 AUD
$250-750 USD
$250-750 USD
$250-750 USD
$250-750 USD
$100-300 USD
$250-750 CAD
¡Gracias! Te hemos enviado un enlace para reclamar tu crédito gratuito.
Algo salió mal al enviar tu correo electrónico. Por favor, intenta de nuevo.
Cargando visualización previa
Permiso concedido para Geolocalización.
Tu sesión de acceso ha expirado y has sido desconectado. Por favor, inica sesión nuevamente.







