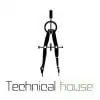
AutoCAD drawing required
$250-750 USD
Terminado
Publicado hace más de 9 años
$250-750 USD
Pagado a la entrega
We have two PDF drawings that need to be drawn up to scale in AutoCAD. The one is a site plan and the other is an office building. The office building doesn't require the furniture to be drawn. A template will be given- the correct layers should be utilised. It isn't necessary to show small details on the plans- the main walls, windows, contours, lines etc will be suitable.
ID del proyecto: 6327830
Información sobre el proyecto
74 propuestas
Proyecto remoto
Activo hace 10 años
¿Buscas ganar dinero?
Beneficios de presentar ofertas en Freelancer
Fija tu plazo y presupuesto
Cobra por tu trabajo
Describe tu propuesta
Es gratis registrarse y presentar ofertas en los trabajos
74 freelancers están ofertando un promedio de $311 USD por este trabajo

7,8
7,8

7,7
7,7

7,5
7,5

6,7
6,7

6,6
6,6

6,1
6,1

6,2
6,2

6,3
6,3

6,0
6,0

5,2
5,2

5,1
5,1

5,0
5,0

4,4
4,4

4,6
4,6

4,4
4,4

4,5
4,5

4,3
4,3

3,5
3,5

3,4
3,4

3,1
3,1
Sobre este cliente

Johannesburg, South Africa
17
Forma de pago verificada
Miembro desde abr 2, 2013
Verificación del cliente
Otros trabajos de este cliente
$30-250 USD
$30-250 USD
$750-1500 USD
$250-750 USD
$250-750 USD
Trabajos similares
$250-750 USD
$10-30 USD
$500 USD
$10-30 USD
$250-750 USD
₹100-400 INR / hour
$2-8 USD / hour
$250-750 USD
€8-30 EUR
$250-750 USD
₹600-1500 INR
€6-12 EUR / hour
₹1500-12500 INR
$30-250 USD
₹1500-12500 INR
$250-750 USD
₹37500-75000 INR
$1500-3000 USD
₹1500-12500 INR
$15-25 USD / hour
¡Gracias! Te hemos enviado un enlace para reclamar tu crédito gratuito.
Algo salió mal al enviar tu correo electrónico. Por favor, intenta de nuevo.
Cargando visualización previa
Permiso concedido para Geolocalización.
Tu sesión de acceso ha expirado y has sido desconectado. Por favor, inica sesión nuevamente.












