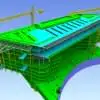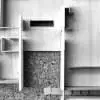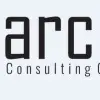
CAD DRAFTING Digitize Existing House Plan
$30-250 USD
Terminado
Publicado hace casi 8 años
$30-250 USD
Pagado a la entrega
I have drawings (PDF format) for a floor plan (2400SF) and basement plan (667SF) of a house that I need to be digitized or turned into CAD. I will need both plans (2) in dwg format (basically: trace the two plans and make new drawings out of them). I would like dimension strings to be included in the file as shown in the original. I will want to have a brief description of the aesthetic of the plans - generally though, clean and simple, small font is what I am looking for. The main thing will be scaling the PDF correctly to insure proper drawing scale...
Thank you!
ID del proyecto: 10369107
Información sobre el proyecto
14 propuestas
Proyecto remoto
Activo hace 8 años
¿Buscas ganar dinero?
Beneficios de presentar ofertas en Freelancer
Fija tu plazo y presupuesto
Cobra por tu trabajo
Describe tu propuesta
Es gratis registrarse y presentar ofertas en los trabajos
14 freelancers están ofertando un promedio de $117 USD por este trabajo

3,9
3,9

1,6
1,6

0,0
0,0

0,0
0,0

0,0
0,0

0,0
0,0

0,0
0,0

0,0
0,0
Sobre este cliente

Creve Coeur, Canada
1
Forma de pago verificada
Miembro desde abr 30, 2016
Verificación del cliente
Otros trabajos de este cliente
$30-250 USD
Trabajos similares
$500 USD
$250-750 USD
$30-250 USD
₹12500-37500 INR
$2-8 USD / hour
£1500-3000 GBP
€6-12 EUR / hour
$30-250 USD
$250-750 USD
€250-750 EUR
$250-750 USD
$10-30 USD
$2-8 USD / hour
$250-750 CAD
$15-25 AUD / hour
$25-50 USD / hour
$1500-3000 CAD
$30-250 USD
$8-15 USD / hour
$20-30 SGD / hour
¡Gracias! Te hemos enviado un enlace para reclamar tu crédito gratuito.
Algo salió mal al enviar tu correo electrónico. Por favor, intenta de nuevo.
Cargando visualización previa
Permiso concedido para Geolocalización.
Tu sesión de acceso ha expirado y has sido desconectado. Por favor, inica sesión nuevamente.




