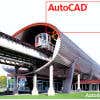
Convert scanned house plan to CAD document
$30-250 USD
Pagado a la entrega
I have a scanned JPG of our house plans that I want to have converted to CAD in A3 or A2 format.
The is also a second scanned JPG which includes a small 1 bedroom extension we put on about 12 months ago.
House is a single story, 4 bedroom home.
Happy to pay around the $50 - $75 USD.
Im comfortable with AutoCAD, but with three kids I dont have the time to do it!.
Thanks very much
Dave (Australia)
I should also mention that time is very much of the essence for this project. I need a very quick turnaround (hours at the most).......
If anyone is looking for something to do for the next hour or so, this may be for you.
Nº del proyecto: #786479
Sobre el proyecto
Adjudicado a:
7 freelancers están ofertando un promedio de $49 por este trabajo
This looks like an interesting project. My Posted Message has explicit details. Quick execution and high quality work are our trademarks.
Respected Sir/Madam, I'm the best there is, And my result will be the best you have ever seen. I can complete and submit you the project within 12 hours. I assure you that you will be very satisfied.




