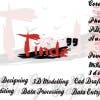
AutoCad Experts
$30-250 USD
Pagado a la entrega
Hi Bidders,
I am looking for AutoCad experts who can make the drawing of a wind tower in a very neat and clean layout.
I have attached the image which also contains the building part but I don’t need the building part, just want to have wind tower sketched in a AutoCad.
One of my regular designers has made an awesome sketch ([login to view URL]) but i need something similar in AutoCad.
Thanks,
Sam
Nº del proyecto: #229139
Sobre el proyecto
Adjudicado a:
12 freelancers están ofertando un promedio de $90 por este trabajo
Hi, Dear Sir. After working for 13 years in a major Portuguese Graphic Company (Ambar, SA)Im starting to work as independent worker in this area. I've got a long experience in all graphic areas. Soon I'll pm a scketch.
Hi, We are from Cadence Solution having above 10 years of experience in Architectural Drafting. Pl. check pmb for details. Thanks Cadence Solution
Kindly refer to your PM for details and some clarifications. I could begin doing this immediately. Thanks!
hi sir i assure you will get 100% desired and accurate results please check your pmb for further details thanks zain
You have shown part photo. We need all other photos of the entire layout to make a perfect cad drawing. Kindly shoot with same lens field of vision ( Do not change zoom or distance). And in one photo keep a person Más
with this budget we offer you: 1.- the sketch in autocad (you tell me the version) 2.- the 3D model with RENDER. 3.-Drawings as well. and we will gift you a special trial license of a new software kubotekusa that is th Más
hi, im studying architecture, and i work in a furniture design company, so as you can imagine i spend all day working with Autocad. I´ll apreciate it if you have me in mind. Thank you









