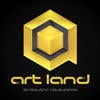
Create a floor plan using online (or standalone) 3D floorplanner and add kitchen
$30-250 USD
Pagado a la entrega
Select one of the free (or low priced) online 3D floorplanner and use my real floor plan (one story with roof-deck) to create a model of it.
If you know a VERY GOOD low priced stand alone software, I might be interested as well. Talk to me...
My plan is using the metric system and so should be the result!
Then place my roof-deck, windows (with balustrade), doors and bathroom furniture and accessories according the plan.
Then create five possible variants of a kitchen placed at difference places and/or orientations. (I will show you five pictures.)
The kitchen has tall cupboards, floor cupboards, wall cupboards, oven, kitchen hood etc....
The visualization of the kitchen must not be the correct model, but it should be possible to associate this...
It must be possible to look at the plan in "3D", by "live-moving" through the rooms with turning around, zooming, etc....
(Maybe it is OK, to just make pictures instead of "live-moving". Talk to me what's possible.)
I must be able to
- add additionl furniture (like tables, chairs, couches etc...) to the six plans (one without the kitchen and five with kitchen)
- to measure the distance between two points I am clicking at.
If you want the job:
- show me some examples done by yourself using the product you will use for this work
- show me how "good" you can draw the kitchen! As I said: It is enough to recognize the oven, tall cupboards, etc. But the better this can be done the more I will like it! :-)
- I want to see the result as fast as prossible! So tell me, when you will start and when the work will be completed!
- If getting the job, tell me how progress is going...
- After doing the job: Delete pictures and plans AFTER I made a copy or I take over the account you are planning with....
- So in the end I am able to change 'everything'! I do not need some pictures at the end! I need the real modeled work!
Nº del proyecto: #12572904
Sobre el proyecto
11 freelancers están ofertando un promedio de $273 por este trabajo
Keeping 5 star rating for each project. Hi there, I've read your project description and I am confident enough that I can handle this project according to your expectations. I have done similar projects before and I w Más
Hello. My name Denys. I'm from Ukraine ! I'm a professional architector and designer . I have extensive experience in the drafting, drawing, design and 3D visualization! I have a 100% completion rating! Look my portf Más
Hello, I'm architect / interior designer and would like to know your project. Can we talk about it? Best regards, Edmilson.
Hi how is it going I am a civil engineer with experience in drawing plans in AutoCAD and SketchUp for 2D and 3D designs. Contact me, I can send you part of my portfolio. I wait your answer. Thank you!!






