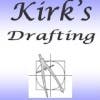
CAD configuration from home sketches needed
$30-250 USD
Pagado a la entrega
I have been sketching two story home. I would like to convert the drawings to a CAD format. Later I may want to convert the 2D drawings to a 3D format with a virtual presentation. We can negotiate a price for the 3D part at a later date. All drawings are confidential.
Nº del proyecto: #31484722
Sobre el proyecto
82 freelancers están ofertando un promedio de $149 por este trabajo
Hi there, I have read your project description and i'm confident i can do this project for you perfectly.I still have a few questions. please leave a message on my chat so we can discuss the budget and deadline of the Más
Hello, I am interested in designing your project. I am an Architect and have experience in design, 3d visualization, construction drawing, interior design, exterior and landcaping I am professional in Auto-cad, Sketch Más
Respected Client, i just read your CAD configuration from home sketches needed and requirements in description I have been sketching two story home.... 3D & Graphics are highly qualified Designers on freelancer. we a Más
Hello, my name is Fuly Peña, I can make the plans you need, please write me for more information. and I can also do the 3d if you need it.
Hi, I can do provide you the cad drawings from the sketch drawings you have. I will provide you the excellent quality work for sure. Please share all details and contact me to get started. [ [login to view URL] Más
Hello. My name is Isaac, I am a licensed Architect expert in Architecture drawings. I have reviewed your project description and would like to work on it. I have 14 years of experience in the architecture field. I alw Más
Hi there, I found your job post and I’m very interested in your project. As a professional highly qualified an architecture and draftsman I think you’ll find I have the skills you ‘re looking for. I can guarantee I wil Más
Hi, Dear I hope you are doing well I have read and checked your project details. I can help you to convert your sketches into drawingsi in a CAD format. I will provide the design sheets as well as the detailed drawing Más
I have over 26 years of residential design/drafting experience and have completed many plans from sketches just like yours. I would appreciate the opportunity to work with you on this project. There are several sampl Más
Dear Client, We are a team of practising Architects and Designers both on and off freelancer. Please do give us a chance at working on the CAD format of your sketches of homes. We will ensure delivery of design and d Más
I see your project description.I'll understand what your need .I have experience in architectural work ,interior design,Animation and exterior design. am an expert in 2D DRAWING , 3D Modeling, 3D Rendering, Floor plan Más
Hi, I hope you are doing fine. I have PhD in mechanical engineering from Tohoku University of Japan. I have published 20 Journal papers and 16 international conference papers. I have a lot of experience in automotive, Más
Dear I am a building architect. I have a lot of experiences in creating of floor plan. I can complete in short time with high quality. If you award me you can save your time and money Please reply to discuss more det Más
How are you? I am very interested in your project. I am a CAD designer. If you give me your job, I will start working right now and do my best for your project. Thanks for your attention
Hi, there, Do you need " ELEVATIONS AND SECTIONS " or just floor plan. Lot of queries to be confirmed. First and the most are the dimensions. Once confirmed we can discuss the terms and budget. Hope to meet in chat. Más
Hi, All Good and ready to Work on your project CAD configuration from home sketches needed with description "I have been sketching two story home......" Expert skills in Solidworks, 3D Rendering, AutoCAD, CAD/CAM and 3 Más



















