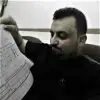
Complete Building Plans for a California Accessory Dwelling Unit
$750-1500 USD
Cerrado
Publicado hace alrededor de 4 años
$750-1500 USD
Pagado a la entrega
I am building an Accessory Dwelling Unit (ADU) on my California property. I already a design. I just need the complete set of building plans for the city. I have laid out the requirements from the city below, and attached my design for which the plans should be based on. I am open to changes on my design.
Items I need for the city:
• Three (3) complete sets of plans wet stamped and signed consisting of the following:
o Foundation plan. The foundation plan must adhere to the City’s requirements or soils report must be provided to approve alternate design recommendations.
o Complete floor plan; provide existing, new and remodel.
o Elevations. Indicate the height of structures.
o Framing plans/sections
o Plumbing plans. Include Isometric drawings for waste, vent, water and gas distribution.
o Mechanical plans. Show location and size of all registers, location and size of all equipment.
o Electrical plans. Show panel location, lighting & receptacle layout, circuit schedule & demand load.
o Site plan. A complete site plan must show the following:
Name of Property owner
Assessor parcel number, tract number, lot number
All property lines with dimensions
Drawn to scale
North arrow
Identify and show easements, if any
All impervious surfaces, for example walkways, driveways, pools and decking
All structures, provide setback dimensions to all property lines (front, sides and rear)
Provide distance to property lines of structures on adjacent lots
Covered parking
Lot square footage
Existing and proposed floor area square footage
Total square footage of existing and proposed floor area
Remodel square footage
Provide lot coverage tabulation by structures (lot coverage by structures shall not exceed 40%)
Provide front yard setback impervious surface tabulation (impervious surface cannot exceed 50% in front yard setback)
• Two (2) wet stamped and signed Structural calculations, if required (i.e. not following the prescriptive method).
• Two (2) wet signed Title-24 calculations, if required.
• Two (2) wet stamped and signed Truss calculations. Truss calculations must be stamped and signed by truss engineer and structural engineer of record.
Note:
• Plans must be clear, legible and sufficient size (18” x 24” suggested minimum).
• Plans must be prepared to a standard scale.
• Plans shall clearly indicate the scope of work.
Building Architecture
AutoCAD
Interior Design
Home Design
CAD/CAM
Architectural Rendering
AutoCAD Architecture
Building Design
Local Job
ID del proyecto: 23674297
Información sobre el proyecto
14 propuestas
Activo hace 4 años
¿Buscas ganar dinero?
Beneficios de presentar ofertas en Freelancer
Fija tu plazo y presupuesto
Cobra por tu trabajo
Describe tu propuesta
Es gratis registrarse y presentar ofertas en los trabajos
14 freelancers están ofertando un promedio de $1.089 USD por este trabajo

9,7
9,7

8,0
8,0

7,1
7,1

6,1
6,1

6,0
6,0

6,0
6,0

5,3
5,3

0,0
0,0

0,0
0,0

0,0
0,0

0,0
0,0

0,0
0,0

0,0
0,0

0,0
0,0
Sobre este cliente

Chino Hills, United States
7
Forma de pago verificada
Miembro desde jun 12, 2018
Verificación del cliente
Otros trabajos de este cliente
$30-250 USD
$30-250 USD
$30-250 USD
Trabajos similares
$250-750 AUD
₹1500-12500 INR
$150 USD
£5-10 GBP / hour
₹1500-12500 INR
₹750-1250 INR / hour
$10-30 CAD
$70-80 USD
₹37500-75000 INR
£5-10 GBP / hour
$8-15 USD / hour
₹1500-12500 INR
$10-60 USD
$250-750 USD
₹600-1500 INR
$25-50 USD / hour
$250-750 USD
₹1500-12500 INR
$30-250 USD
$250-750 USD
¡Gracias! Te hemos enviado un enlace para reclamar tu crédito gratuito.
Algo salió mal al enviar tu correo electrónico. Por favor, intenta de nuevo.
Cargando visualización previa
Permiso concedido para Geolocalización.
Tu sesión de acceso ha expirado y has sido desconectado. Por favor, inica sesión nuevamente.








