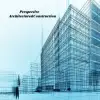
Out door area plus deck design
$10-30 USD
Cerrado
Publicado hace casi 6 años
$10-30 USD
Pagado a la entrega
The current deck is at the rear of the house and faces south. The deck is elevated (2.4m) and on a sloped site.
The underneath of the deck houses a small storage room which is accessed from the rear of the house externally.
Some mature trees line the perimeter and provide privacy. A small garden is overlooked from the deck.
The current problem:
existing deck is old and small
small garden is not under-utilised
lack of aesthetic and basic layout
General requirements:
more visually appealing - stylish yet clean, simple lines
Provision for more outdoor spaces for entertaining and relaxing
simple, cost-effective design options
practical and functional areas
maximum utilisation outdoor space (including extending the current deck size / footprint)
Incorporate the following items:
Hot tub / spa pool for lower deck (size approx. 2.1m x 1.5m)
Bar leaner outside kitchen window
Lighting and power (ambient such as LED strip back lights)
Awning to allow wet weather and bright sun use on top deck
Movable screens for visual effect and privacy
Wide stairs with landing half way
Considerations:
Access to basement doors to be maintained
Future requirement to build a self-contained dwelling under the deck (currently only used for washing line)
Height to boundary regulations allow building up to 1.6m from rear fence (TBC)
Incorporate palm into lower level deck (top-right corner)
*****REQUIRED*****
A creative submission to help remodel the deck and outdoor space:
- 3D / perspective CAD drawing(s) showing layout
- design elements and noted furniture / fittings incorporated
Note:
Measurements are approximate
Please feel free to contact me with any suggestions or questions
ID del proyecto: 16998966
Información sobre el proyecto
17 propuestas
Proyecto remoto
Activo hace 6 años
¿Buscas ganar dinero?
Beneficios de presentar ofertas en Freelancer
Fija tu plazo y presupuesto
Cobra por tu trabajo
Describe tu propuesta
Es gratis registrarse y presentar ofertas en los trabajos
17 freelancers están ofertando un promedio de $103 USD por este trabajo

0,0
0,0

0,0
0,0

0,0
0,0

0,0
0,0

0,0
0,0

0,0
0,0

0,0
0,0

0,0
0,0
Sobre este cliente

Auckland, New Zealand
7
Forma de pago verificada
Miembro desde ago 28, 2015
Verificación del cliente
Otros trabajos de este cliente
$45 USD
$30-250 USD
$10-30 USD
$50 USD
$20 USD
Trabajos similares
$250-750 USD
£250-750 GBP
₹600-1500 INR
€8-30 EUR
$10-30 USD
$30-250 USD
$1500-3000 CAD
$1500-3000 AUD
$30-250 AUD
$250-750 AUD
$10-30 USD
₹1500-12500 INR
$30-250 USD
₹5000 INR
$15-25 USD / hour
₹100-400 INR / hour
$30-250 USD
$20000-50000 CAD
$30-250 USD
$250-750 USD
¡Gracias! Te hemos enviado un enlace para reclamar tu crédito gratuito.
Algo salió mal al enviar tu correo electrónico. Por favor, intenta de nuevo.
Cargando visualización previa
Permiso concedido para Geolocalización.
Tu sesión de acceso ha expirado y has sido desconectado. Por favor, inica sesión nuevamente.





