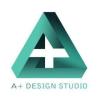
Architecture and Design
₹1500-12500 INR
Pagado a la entrega
Instant Hiring!
The place name is piazzo del campo
Please don’t confuse, u have to draw the elevations of the 4 sides of the plaza, which I’ve done some of it in the dwg file, u can see. Also I need one sheet for the site map, in 1:300, one sheet site map with floor plans in it, all of this in 2D.
u have to find the dimensions. I already mentioned the scales
I'VE ALREADY DONE SOME PARTIAL WORK
Nº del proyecto: #17718422
Sobre el proyecto
Adjudicado a:
I am an architect specializing in 2D,3D, interior and Exterior design. Please see my works on Freelancer Professional use of all architectural software( Autocad/ REvit/ 3D max/ photoshop / lumion/ very / post produ Más
14 freelancers están ofertando un promedio de ₹7424 por este trabajo
Hi I read your project description . YOU NEED DRAFTSMAN *** im sure. we can finish your job with high quality result. *** once hiring me, you will be assured for quality and completion of your project. my pro Más
Hi, I am a Delhi based Engineer and interested in the Designing of your Plaza. I have recently done a Bangalore attached in my Profile You will receive quality service at Cheaper and in more compatible manner. C Más
Hi, I'm professional Architect & more than 6years’ experience in construction & design field. I’m expert in AUTO-CAD 2-D DRAFTINGand 3-D Building design Interior & Exterior Design and Engineering Drawing work and a/c Más
Hi there - My name is AKshay. I’ve read your brief. My team has 5 years experience designing, animation and 3d work. I would approach your project by starting with wireframes and getting the design completed. I am high Más
Hello there; I am a fourth year student in the architecture department. Please contact me. use software; Autodesk 3DS max V-ray Adobe Photoshop Lumion Autodesk Autocad
Hii, I have 10 years’ experience of Architectural & Structural drawing, schematic plan, quantity Estimate (BOQ). And I have also expertise in 3D drawing. Regards Sanjoy








