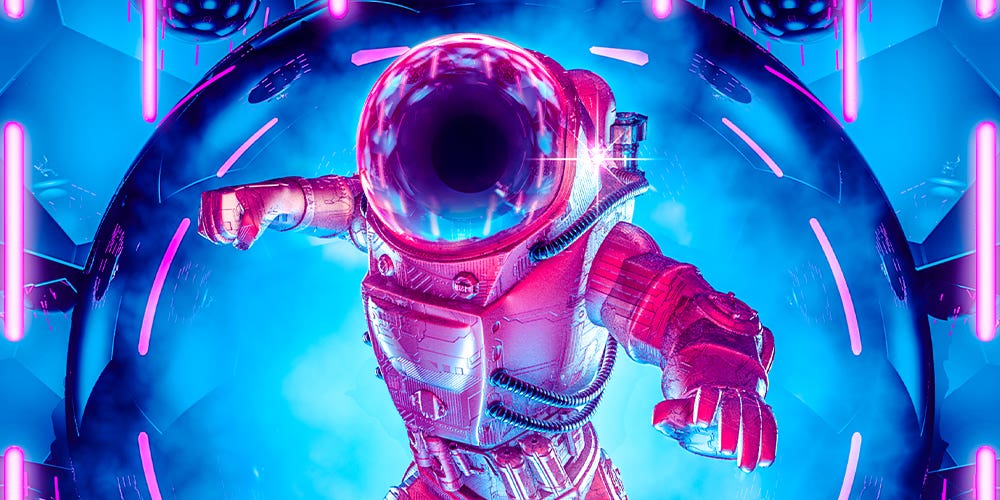3D Layout Jobs
3D Layout is the process of taking a concept and turning it into a fully realized three dimensional design. With the help of a 3D Layout Designer, you can bring your ideas to life through complex drawings, illustrations and computer-generated renderings. With the power of 3D software, these models can be further manipulated as needed to really nail down the desired aesthetic. A 3D Layout Designer can craft realistic visuals that make design decisions easier during the pre-production phase of any project.
Here's some projects that our expert 3D Layout Designer made real:
- Creating realistic renderings for photographs and scenes
- Delivering complete interior design solutions for offices and homes
- Offering rendered plans for house plans and brochures used in websites
- Designing online stores with interactive experiences
- Trying out furniture combinations in various living spaces
- Drawing up mechanical and electrical plans for residences
With the help of our team of experienced 3D Layout Designers, you'll be able to bring your dream projects to life in no time at all. Take advantage of our innovative tools and creative thinking to get first class results that exceed expectation. With so much potential for creativity and production, there's no reason not to reach out to our highly skilled architects and designers ready to take your vision forward. Invite us aboard by posting your project on Freelancer.com today and get the help you need creating a stunning outcome for your concept!
De 21,074 opiniones, los clientes califican nuestro 3D Layout Designers 4.86 de un total de 5 estrellas.Contratar a 3D Layout Designers
I'm seeking a skilled developer to create an architectural floor plan module for my online property management platform. The module should allow users to zoom in and out, navigate to specific units, and edit floor plans. Key Requirements: - Zooming & Navigating: The module should facilitate smooth, intuitive zooming in and out of the floor plan, as well as the ability to navigate to specific units. - Editing Tools: Users should be able to make alterations to the floor plan. This includes adding and deleting elements like floor sections, walls, tables, chairs, windows, and doors. They should also be able to draw shapes and add text labels. And resize, rotate and move all object. Ideal Skills & Experience: - Proficiency in HTML5 canvas: The module should be developed using HTM...


