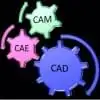
Create Autocad or Microstation drawings
$30-250 USD
Cerrado
Publicado hace casi 10 años
$30-250 USD
Pagado a la entrega
I have floor plans and elevations of 2 buildings in pdf format. (attached) I need accurate cad plans and elevations created from these pdf's based on the dimensions shown. Building information only, I do not need any text or dimensions on the cad files. Cad files can be prepared with Microstation (preferred) or AutoCAD. Deliverables will be: 1) Building A Floor Plan 2) Building A Elevations 3) Building B Floor Plan 4) Building B Elevations
ID del proyecto: 5973246
Información sobre el proyecto
55 propuestas
Proyecto remoto
Activo hace 10 años
¿Buscas ganar dinero?
Beneficios de presentar ofertas en Freelancer
Fija tu plazo y presupuesto
Cobra por tu trabajo
Describe tu propuesta
Es gratis registrarse y presentar ofertas en los trabajos
55 freelancers están ofertando un promedio de $139 USD por este trabajo

7,7
7,7

6,9
6,9

5,1
5,1

4,3
4,3

3,8
3,8

4,2
4,2

3,2
3,2

2,6
2,6

2,1
2,1

0,0
0,0

0,0
0,0

0,0
0,0

0,0
0,0

0,0
0,0

0,0
0,0

0,0
0,0

0,0
0,0

0,0
0,0

0,0
0,0

0,0
0,0
Sobre este cliente

New Zealand
0
Miembro desde may 21, 2014
Verificación del cliente
Trabajos similares
$250-750 AUD
₹1500-12500 INR
$750-1500 CAD
$30-250 USD
₹1500-12500 INR
$30-250 AUD
₹750-1250 INR / hour
$1500-3000 USD
₹1500-12500 INR
$30-250 SGD
$250-750 USD
$30-250 USD
$30-250 USD
$500 USD
$10-30 USD
$30-250 USD
£10-15 GBP / hour
$15-25 USD / hour
$30-250 USD
₹12500-37500 INR
¡Gracias! Te hemos enviado un enlace para reclamar tu crédito gratuito.
Algo salió mal al enviar tu correo electrónico. Por favor, intenta de nuevo.
Cargando visualización previa
Permiso concedido para Geolocalización.
Tu sesión de acceso ha expirado y has sido desconectado. Por favor, inica sesión nuevamente.












