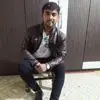
Design single bunk bed with isometric view on autocad.
₹600-1500 INR
Terminado
Publicado hace alrededor de 5 años
₹600-1500 INR
Pagado a la entrega
I need a 3D model of something. You have to make a Standard size single bunk bed on autocad .
With plan , elevation , isometric view and material board .
ID del proyecto: 19039010
Información sobre el proyecto
9 propuestas
Proyecto remoto
Activo hace 5 años
¿Buscas ganar dinero?
Beneficios de presentar ofertas en Freelancer
Fija tu plazo y presupuesto
Cobra por tu trabajo
Describe tu propuesta
Es gratis registrarse y presentar ofertas en los trabajos
9 freelancers están ofertando un promedio de ₹1.128 INR por este trabajo

1,2
1,2

0,0
0,0

0,0
0,0

0,0
0,0

0,0
0,0

0,0
0,0
Sobre este cliente

ghaziabad, India
0
Miembro desde sept 28, 2013
Verificación del cliente
Otros trabajos de este cliente
$30-250 USD
Trabajos similares
$250-750 AUD
$250-750 CAD
$30-250 USD
$250-750 AUD
£10-15 GBP / hour
$30-250 USD
₹600-1500 INR
₹37500-75000 INR
$30-250 USD
$1500-3000 USD
€30-250 EUR
₹1500-12500 INR
$1500-3000 USD
€30-250 EUR
₹12500-37500 INR
$10-30 CAD
$250-750 USD
$30-250 USD
$10-30 CAD
$2000 USD
¡Gracias! Te hemos enviado un enlace para reclamar tu crédito gratuito.
Algo salió mal al enviar tu correo electrónico. Por favor, intenta de nuevo.
Cargando visualización previa
Permiso concedido para Geolocalización.
Tu sesión de acceso ha expirado y has sido desconectado. Por favor, inica sesión nuevamente.


