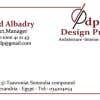
Home floor Design & exterior look
$10-30 USD
Pagado a la entrega
kindly see attached file for better understanding
building dimensions (16.8 m x 26.7 m) check attached image
requirments:
1- total ground floor area design 480-500 meter square
2- total first floor area design 480-500 meter square
3- total second floor area (roof) 80-100 meter square
total villa area around 1000 meter square
4- make your design to be divide it into 2 villa in future with 2 separate entrances in future when I want to do so.
5- numbers of rooms doesnt matter
6- villa must include these rooms (6-10 bed rooms , main kitchen, male setting room , female sitting room, family sitting, guest room , housemaid room , preparing kitchen)
7- try to make most rooms with toilets when possible (master rooms)
8- no rooms less than 4x4 meters
final design file to be similar to the attached (pdf) file
Nº del proyecto: #12129024
Sobre el proyecto
Adjudicado a:
I have everything you need to get the job done, and residential design works are something I have been doing up to now.
20 freelancers están ofertando un promedio de $139 por este trabajo
Hello I am with more than 3 years experience and I can help you to do your job accurately, quickly and with high quality, available 24/7 to support you and promise I will meet your expectations. Regards
Hello We are architects. we will try our best to complete your work. We will be more discussing about your work. Thank you..
Dear Buyer We referred your project specific requirements for home floor design including house exterior and It looks excited to work with. We at Drafting&Engineering are a team of committed and skilled individuals Más
consider it done, I am willing to do this job with high efficiency & accuracy, waiting for your response, regards.
Hello, I am an architect also a Expert in Architecture and architectural 3D Visualizing ,I read you description and want to do this work to following your description, I want to work with you and finish the project in Más
Services of a professional and experienced 3D modeler and renderer designer are available who is expert in delivering quality and creative designs for the realistic view of your Home Floor 3D project. I offer you the Más
I have an powerful I7 pc DDR5 .with 8 gb memory ram and 3 gb of memory card . also I've time and knowledge in programs such as revit 2014 and lumion to develop an a good a beauty model .you won't regret .If you need Más
Good knowledge and experience with Autocad drafting, 3D modelling and renderings in Autocad as well as Revit with fast, adaptive and quality services.











