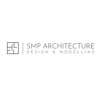
FLOOR PLAN - 5819 Highway 6, Suite 255
$10-30 USD
Pagado a la entrega
I need this Office Building Suite Drawing created. Please create the Highlighted Yellow area only on Page 1. Page 2 and Page 3 should help.
Nº del proyecto: #27502417
Sobre el proyecto
42 freelancers están ofertando un promedio de $37 por este trabajo
Hello, i can produce 2D drawing of 3 attached images within 1 day. please contact to share more detail, any project deadline by? My profile for your review (https://www.freelancer.com/u/arclinhle) Regards,
Hi Warm Greetings I am an Architect very much expert on this type of project. Completed more than 150 projects here with good reviews. I can assure you great result. Eagerly waiting for your valuable message. Thank you Más
Hello; We have read your Floor Plan project details and we are interested in your project. We have a great team of licensed and master architects. We can complete your project perfectly with 100% dedication. You can vi Más
Dear Client, We gone through in detail of your requirement of having your office building suite drawing made. We assure you of an excellent creative and out of the box design to suit your needs best as we pride ours Más
I OPENED THE ATTCAHED IMAGES I WILL CREATE THOSE DRAWINGS USING AUTOCAD please see my reviews / portfolio for similar projects thanks architect ahmedazooz
i can finish this project in the next 3 hours iam free now to start ur project ............chat me nowwwwwwwwwwwwwwwwwwwwwwwwwwwwwwww Dear I am very expert in this field I promise to give you a very professional work Más
Dear I have read your attachments carefully. I am a building architect. I have many experience in building drawig I can complete this project in short time with high quality. If you award me, I will do my best for you. Más
I am a Civil engineer and expert in Architectural design. I am very interested in your project. I checked your descriptions carefully. I'd be very happy to discuss this further and get started for you as soon as possi Más
Greetings! I can make the floor plan of your office. I am available to start immediately. I am an engineer and expert in preparing architectural plans using AutoCAD. Kindly send message to discuss about it in detail. R Más
Hi, The drawings are not very clear. But the work seems to be very normal. Do you really want this to be done? Then I can help you. Thank you
Hi, this is Marharyta, I have checked your project details carefully and I was convinced that this project works best for me as an Autocad expert. Please award me the project so that we can discuss it more. If awarded Más
GoodDay, i just got to know about your project. I am used to do interior job all the time..and i think i can help you You can check my past work presented on my profile link below: https://www.freelancer.co.id/u/black Más
Hello there, I have reviewed the materials from your project details and I can say for sure I can deliver what you asked for completely. All I need is more details about the building's dimension and maybe some more dir Más
had a look of plans shared, requirement can be done with lil chat. ping me to start work immediately. Thank you.
i can do this project with good autoCAD drawing with all plan render .and i also use your sketches to show how it happed.
Greetings, I am a Civil Engineer with a strong experience and background in AutoCAD which will put me in the right direction to do this job for you as required. I would appreciate if you give me the chance to start m Más
I m interested on your job I can do it I'm an architect with three years experience I'll work under the senior architect of mbd




















