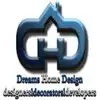
Residential Blueprint CAD Design
$30-250 USD
Terminado
Publicado hace 3 meses
$30-250 USD
Pagado a la entrega
I'm seeking an expert with deep knowledge in computer-aided design (CAD), particularly in creating blueprints for residential buildings.
Key Responsibilities:
- You will be required to design a detailed blueprint that mirrors my ideas for my residential building project.
- The blueprint should emphasize the following elements:
- Floor layout: A comprehensive and detail-oriented layout plan that maximizes space utility.
- Elevation details: Capture the dimensions for the front, sides, and rear views, including the height of the building and individual sections.
- Plumbing and electrical systems: Provision of separate drafts to highlight water and electricity routes within the building.
Ideal Skills and Experience:
- Proficiency in CAD design software such as AutoCAD or similar.
- Considerable experience working with residential projects.
- Strong focus on details, specifically in the plumbing, electrical system, and both floor layout and elevation aspects.
- Understanding of building codes, regulations, and standards associated with residential properties.
Your responsibilities will be to deliver a high-quality, precise, and detailed CAD blueprint that will be used to bring my vision for a residential building to life. This is an exciting project and I'm looking forward to seeing your innovative design solutions.
ID del proyecto: 37812370
Información sobre el proyecto
46 propuestas
Proyecto remoto
Activo hace 3 meses
¿Buscas ganar dinero?
Beneficios de presentar ofertas en Freelancer
Fija tu plazo y presupuesto
Cobra por tu trabajo
Describe tu propuesta
Es gratis registrarse y presentar ofertas en los trabajos
46 freelancers están ofertando un promedio de $113 USD por este trabajo

8,2
8,2

7,6
7,6

6,8
6,8

6,7
6,7

5,9
5,9

6,2
6,2

5,6
5,6

5,2
5,2

5,2
5,2

5,1
5,1

4,9
4,9

5,1
5,1

4,7
4,7

4,6
4,6

4,0
4,0

3,9
3,9

3,4
3,4

3,2
3,2

3,6
3,6

3,0
3,0
Sobre este cliente

Springfield, United States
1
Forma de pago verificada
Miembro desde mar 8, 2009
Verificación del cliente
Otros trabajos de este cliente
N/A
Trabajos similares
$25-50 USD / hour
$250-750 USD
$30-250 USD
$250-750 CAD
$15-25 USD / hour
$30-250 USD
$30-250 USD
₹1500-12500 INR
€30-250 EUR
₹1500-12500 INR
$10-40 USD
$250-750 CAD
$15-25 USD / hour
$30-250 USD
$750-1500 USD
₹600-1500 INR
$250-750 USD
₹1500-12500 INR
₹250000-500000 INR
$10-40 USD
¡Gracias! Te hemos enviado un enlace para reclamar tu crédito gratuito.
Algo salió mal al enviar tu correo electrónico. Por favor, intenta de nuevo.
Cargando visualización previa
Permiso concedido para Geolocalización.
Tu sesión de acceso ha expirado y has sido desconectado. Por favor, inica sesión nuevamente.









