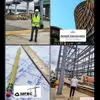
Steel frame house project
$30-250 USD
Cerrado
Publicado hace 6 meses
$30-250 USD
Pagado a la entrega
Steel Frame House Project for a 430 square feet house. I will provide the .dwg floor plan. You will need to provided engineering designs, assembly blueprints, and production files for the estructure.
Regards.
ID del proyecto: 37494434
Información sobre el proyecto
39 propuestas
Proyecto remoto
Activo hace 4 meses
¿Buscas ganar dinero?
Beneficios de presentar ofertas en Freelancer
Fija tu plazo y presupuesto
Cobra por tu trabajo
Describe tu propuesta
Es gratis registrarse y presentar ofertas en los trabajos
39 freelancers están ofertando un promedio de $179 USD por este trabajo

8,1
8,1

7,7
7,7

6,7
6,7

6,6
6,6

6,5
6,5

6,0
6,0

6,1
6,1

6,6
6,6

6,1
6,1

4,2
4,2

4,3
4,3

4,4
4,4

4,5
4,5

3,7
3,7

3,1
3,1

3,0
3,0

3,6
3,6

2,7
2,7

2,0
2,0

1,1
1,1
Sobre este cliente

Santa Ursula, Spain
10
Forma de pago verificada
Miembro desde feb 13, 2013
Verificación del cliente
Otros trabajos de este cliente
$10-30 USD
$10-30 USD
$30-250 USD
$10-30 USD
$30-250 USD
Trabajos similares
₹75000-150000 INR
$250-750 USD
$250-750 CAD
$15-25 USD / hour
₹1500-12500 INR
$30-250 USD
$250-750 USD
$750-1500 AUD
$250-750 AUD
₹1500-12500 INR
$1500-3000 USD
₹600-1500 INR
$10-30 USD
min $50 USD / hour
$30-250 USD
$20-30 SGD / hour
$15-25 CAD / hour
$750-1500 USD
€30-250 EUR
$1500-3000 USD
¡Gracias! Te hemos enviado un enlace para reclamar tu crédito gratuito.
Algo salió mal al enviar tu correo electrónico. Por favor, intenta de nuevo.
Cargando visualización previa
Permiso concedido para Geolocalización.
Tu sesión de acceso ha expirado y has sido desconectado. Por favor, inica sesión nuevamente.












