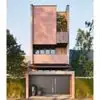
Technical construction Autocad drawings to convert software 3D architecture model into detail 2D drawings (plans, sections and end wall details etc.)
₹1500-12500 INR
Cerrado
Publicado hace 9 meses
₹1500-12500 INR
Pagado a la entrega
I am looking for a freelancer who can help me convert a SketchUp 3D architecture model into detailed 2D construction drawings. The drawings needed include plans, sections, and end wall details along with some construction details.
Skills and Experience:
- Proficiency in AutoCAD to accurately convert the 3D model into 2D drawings
- Experience in architectural drafting and construction drawings
- Strong attention to detail to ensure accuracy in the conversion process
- Familiarity with SketchUp to work with the existing 3D model
If you have the necessary skills and experience to complete this project, please submit your proposal.
ID del proyecto: 37064624
Información sobre el proyecto
44 propuestas
Proyecto remoto
Activo hace 7 meses
¿Buscas ganar dinero?
Beneficios de presentar ofertas en Freelancer
Fija tu plazo y presupuesto
Cobra por tu trabajo
Describe tu propuesta
Es gratis registrarse y presentar ofertas en los trabajos
44 freelancers están ofertando un promedio de ₹8.712 INR por este trabajo

7,5
7,5

6,8
6,8

6,7
6,7

7,0
7,0

5,5
5,5

4,5
4,5

4,7
4,7

4,6
4,6

4,0
4,0

2,6
2,6

2,7
2,7

2,2
2,2

1,9
1,9

0,2
0,2

0,0
0,0

0,0
0,0

0,0
0,0

0,0
0,0

0,0
0,0

0,0
0,0
Sobre este cliente

Mumbai, India
0
Forma de pago verificada
Miembro desde ago 2, 2023
Verificación del cliente
Otros trabajos de este cliente
₹1500-12500 INR
₹1500-12500 INR
Trabajos similares
₹12500-37500 INR
$30-250 USD
$1500-3000 USD
£250-750 GBP
€30-250 EUR
$250-750 USD
$3000-5000 USD
$30-250 USD
₹12500-37500 INR
$30-250 USD
$30-250 USD
$10 AUD
$10-30 USD
$250-750 USD
₹12500-37500 INR
$10-30 USD
₹600-1500 INR
$1500-3000 USD
$30 USD
₹600-1500 INR
¡Gracias! Te hemos enviado un enlace para reclamar tu crédito gratuito.
Algo salió mal al enviar tu correo electrónico. Por favor, intenta de nuevo.
Cargando visualización previa
Permiso concedido para Geolocalización.
Tu sesión de acceso ha expirado y has sido desconectado. Por favor, inica sesión nuevamente.






